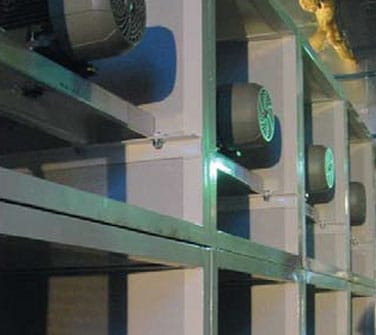Chicago Board of Trade — FANWALL® Retrofit
World-renowned Financial Exchange Swaps Aging Air Handler Fans for FANWALL TECHNOLOGY®

At A Glance
Located in the famous Loop commercial center, the 600-foot-tall Chicago Board of Trade Building (CBOT) houses the world’s oldest futures and options exchange. Until recently, the building also housed a pair of aging built-up systems that were beginning to worry management. Due to their location, replacing these systems would be a virtually impossible task. But a difficult retrofit job was greatly simplified by the modular design of FANWALL TECHNOLOGY. Despite limited access to the mechanical room, there was no need to knock down walls or make other significant structural changes.
Designated a National Historic Landmark, the 45-story CBOT Building is an Art Deco structure consisting of two towers. For many years, the air-handling system — including two large supply fans and two return fans — provided airflow for floors 10 to 23 in each tower. Installed in 1970, these old air handlers were becoming a cause for concern at CBOT. Maintenance costs were increasing. Moreover, building owners wanted to ensure uninterrupted HVAC service to traders and tenants.
Deciding to replace the old coils and fan systems may have been easy, but carrying out the task posed unique challenges for the general contractor, Alps Construction, and the mechanical contracting firm, Competitive Piping Systems Inc. (CPS), Chicago. “The age of the building, the location of the equipment in the building, the need to keep the old system operational with a single weekend cutover, and access were the most unique items about the retrofit,” said Adam Smith, project manager, Alps Construction. The initial problem centered on how to move equipment to and from two mechanical rooms that house the air handlers, which were located on the 24th floor. The only access to those rooms was through a door that led into tenant office space where electronic trading and other important activities took place.
The contractors knew they had to find another way to get workers and equipment into and out of the mechanical rooms during the project. They developed a different route, one that led into the mechanical room through a small exterior opening cut to the outside and then down to a sub-roof on the 23rd floor.
The difficulties involved in moving equipment via this route played a big role in the choice of new air handling equipment. The original plan was to replace the old units with something similar, but given the access limitations, that idea no longer seemed feasible. “The original blowers were extremely large,” said Tom Muraski, vice president of Competitive Piping Systems. “In order to get something that size into the building, we would have had to take out walls. It would have been a massive undertaking.”
"I remember being in the mechanical room with the old fans running and having to yell at everyone at the top of my lungs. Now we can have a piano recital up there if we want."
- Joe Kurcz, sales engineer for Midwest Applied Solutions
Equipment
For this job, Environmental Systems Design, a global consulting engineering firm headquartered in Chicago, worked with Midwest Applied Solutions of Hillside, IL, the Huntair manufacturer representative, to design two identical fan systems totaling 470,000 cubic feet per minute (cfm). Each system consists of a 130,000 cfm supply array made up of 21 FANWALL cells and a 105,000 cfm return array made up of 15 cells. The cells measure approximately 3 feet by 4 feet and weigh about 400 pounds.
KEY POINTS
- The Chicago Board of Trade Building (CBOT) needed to replace aging builtup air handlers in 24th floor mechanical rooms.
- Access restrictions and uptime requirements eliminated options to fully replace the air handlers or use similar fans.
- Modular fan array system using FANWALL TECHNOLOGY allowed contractors to complete the retrofit over weekends and holidays with little or no interruption to normal operations.
