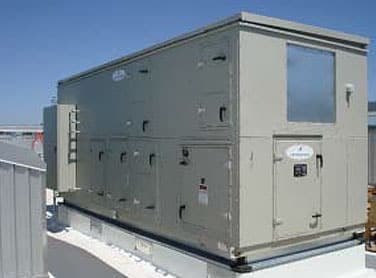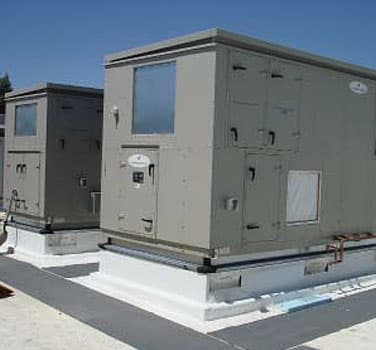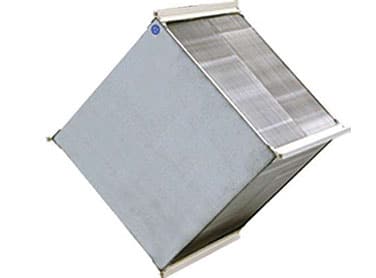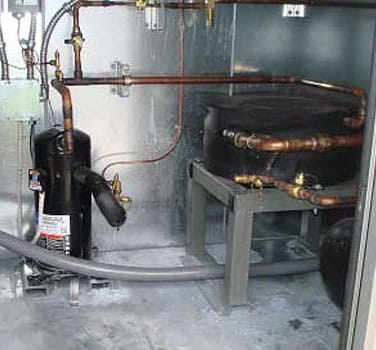John E. Jaqua Academic Center for Student Athletes
Advanced Comfort for a Unique Academic Support Center
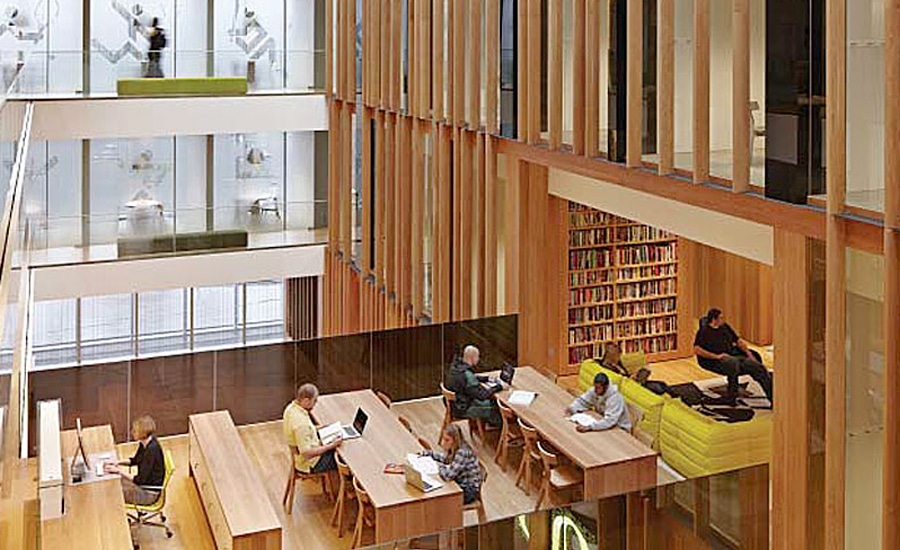
At A Glance
It rises like a cubic ice sculpture from a shimmering reflecting pool. The John E. Jaqua Academic Center for Student Athletes is a gleaming new facility on the campus of the University of Oregon in Eugene. It stands apart, both physically and in its radical design, from the rest of the largely traditional buildings on the campus. The Center fulfills the special purpose of offering academic support to the school’s student athletes.
Facility Named in Honor of Community Leader
The facility was largely funded by a gift from University of Oregon alum Phil Knight, co-founder of Nike and a major supporter of home-state projects, especially at the University of Oregon. The facility is named for John E. Jaqua, a former Marine aviator who went on to serve as an attorney, philanthropist, and community leader and was another of the co-founders of Nike. His service to the community and to the University of Oregon was legendary.
The building focuses on the academic needs of university athletes, serving as a study, counseling and academic resource center, and includes an auditorium for functions for this special student population. The building also includes dining areas, offices and recreational spaces. The 40,000 sq. ft. facility was designed by ZGF Architects LLP of Portland. Both in terms of its physical appearance and its mechanical plant, the building is unusual and sophisticated.
“Variable refrigerant flow (VRF) allows for a high degree of thermal zoning, which this building required.”
Equipment
Custom Design Performance
The performance of each energy-recovery heat exchanger is AHRI Certified™. The 5500 cfm unit, for example, has a heat exchanger with a sensible effectiveness of 57%. In summer mode, the plate heat exchanger is designed for an entering air temperature of 91° F (db) / 67° F (wb) and a leaving air temperature of 82° F / 64° F. The heat pump coil further cools the air to 75° F / 64° F before it enters the space as “neutral air”. The 9° precooling from the plate saves the owner on WSHP mechanical-cooling input energy use.
In winter mode, the design entering air to the plate is 21° F / 18° F and rises to 50° F / 36° F as it leaves. The unit’s hot water heating coil raises this temperature to 69° F db as it exits the unit. The 29° preheating of the outdoor air due to the plate saves the owner on input boiler energy use.
The 2835 cfm unit serving the auditorium sees similar summer and winter design temperatures but delivers 54° F / 53° F off the heat pump coil and into the auditorium space. Also, the auditorium exhaust air is ducted through the unit for energy recovery.
The rooftop units are equipped with supply air pre-filters and filters, heating and cooling coils, and ducted-outlet centrifugal fans. The units are of a double-wall design for better thermal energy performance and improved acoustic attenuation.
KEY POINTS
- The John E. Jaqua Academic Center at the University of Oregon uses three rooftop EnergyPack air handling units with integrated water-source heat pumps (WHSP) to provide airflow and ventilation.
- Two of the units are dedicated to providing conditioned temperature-neutral outdoor air for the fan coils, as well as ventilation to various spaces. The third unit is dedicated to providing conditioned air to the auditorium and providing heat recovery from room exhaust.
- The air handling solution offers superior interior comfort and energy efficiency.
