Governair Delivers 100% Outdoor Air Solution at MIT
Laboratory/Office Case Study
From Model T's to High-Tech Research
At a Glance
- Historic 240,000 sq. ft. Factory Building Converted to High-Tech Laboratory Spaces
- Entire Building Brought to Lab Standards with 100% Outdoor Air
- Four 90,000 cfm Governair Custom Air Handlers Supply Existing VAV System
- Runaround Coil Loops Provide Energy Recovery
- FANWALL® Arrays with System Optimization Controls for Ideal Control, Flexibility, and Energy Efficiency
Download a PDF of the case study.
A historic Massachusetts manufacturing plant from a century ago has found new life as a center for high-tech research. In the owner’s commitment to transform the re-purposed facility into a high building efficiency, its first owner, Henry Ford, would have been impressed. The building at 640 Memorial Drive in Cambridge was built by Ford as a Model T assembly plant in 1913. It was an effort to decentralize automobile manufacturing operations away from Ford’s Detroit base by establishing satellite plants in various locations throughout the country.
Varied Building History
Ford outgrew the 240,000 square foot building in 1926, and it was used for a variety of manufacturing operations afterward. It was acquired by the Massachusetts Institute of Technology (MIT) in 1956 and over the years was leased to a variety of manufacturing and research companies.
100% Outside Air System
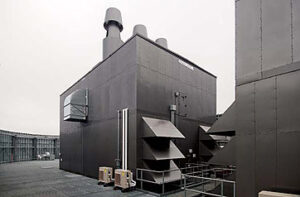 640 Memorial Drive is owned by a wholly owned subsidiary of the Massachusetts Institute of Technology, and is managed by the MIT Investment Management Company (MITIMCo). MITIMCo saw the potential of the site and the building as a setting for future high-tech research, an activity for which Cambridge is known around the world. Beginning in 2009, the 240,000 square foot building underwent an extensive renovation operation. The project included a wide range of structural, functional and visual improvements while retaining the classic look of an early 20th century industrial landmark.
640 Memorial Drive is owned by a wholly owned subsidiary of the Massachusetts Institute of Technology, and is managed by the MIT Investment Management Company (MITIMCo). MITIMCo saw the potential of the site and the building as a setting for future high-tech research, an activity for which Cambridge is known around the world. Beginning in 2009, the 240,000 square foot building underwent an extensive renovation operation. The project included a wide range of structural, functional and visual improvements while retaining the classic look of an early 20th century industrial landmark.
Designed for Advanced Research
Given Cambridge’s global reputation as a center for pharmaceutical, biotechnology and life sciences research, MITIMCo chose to develop the 640 Memorial Drive building to suit the needs of this type of tenant. The entire building was designed with laboratory-grade air quality and ventilation capabilities. The expectation was that the building would be 70% lab space and 30% administrative and offices. The HVAC design chosen allows maximum flexibility for future space reassignments.
One key to the HVAC system is a design for 100% treated outdoor air for the room air supplies. This is desirable – sometime even a requirement – for lab spaces, and the owner specified this level of air treatment for the entire building. The mechanical plant for the building provides chilled water to the air handlers and hot water that goes to both the air handlers and to reheat in the distribution system.
VAV System Chosen for Varying Occupancy
The mechanical plant for the renovated building was designed by AHA Engineers of Lexington, Massachusetts. According to Joe Kazlauskas from that firm, the renovated building was designed to use VAV air distribution. “This gives the ability to get very low turndown for lightly occupied areas. With nine 5,000 cfm fans, we can supply less than 5,000 cfm, at full design total static pressure of 8", with only one fan running. Conventional fans cannot offer this high a turndown and maintain energy efficiency."
The air handlers chosen for the project were of a custom design, and were manufactured by Governair and represented locally by Alfieri Proctor Associates, Incorporated (APA) of Randolph (Boston), Massachusetts. Robert Rieckelman and Andrew Santella from that firm worked closely with Kazlauskas on the air handling design and selection. Governair specializes in these types of custom air handler designs, often incorporating heat recovery equipment to improve building thermal efficiency and make it possible to meet rigorous standards such as the 100% air requirement set for this building. Custom building the air handler allows it to exactly match building requirements and special needs.
Rieckelman explains that the design chosen features four separate rooftop air handlers serving different zones in the building. Each of the Governair units has a nine fan (3x3) FANWALL® array for supply air and three exhaust fans supplied by MK Plastics. The FANWALL array is comprised of individual 16-inch wheel diameter fans, each with a 10 HP direct drive motor, Coplanar Silencer®, and variable frequency drive. They were chosen for this application because of their high operating efficiency and their ability to be individually controlled for energy efficiency and serviced.
Corrosion Resistant Exhaust System
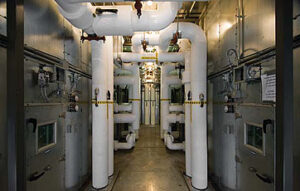 The exhaust fans were selected for their corrosion resistance capabilities since they would be handling a wide range of exhaust conditions from laboratory spaces. The fan blades and housings are fabricated using Fiber Reinforced Plastic (FRP) technology. These are the same types of fans used for laboratory vent hoods, and are highly resistant to chemical or thermal damage.
The exhaust fans were selected for their corrosion resistance capabilities since they would be handling a wide range of exhaust conditions from laboratory spaces. The fan blades and housings are fabricated using Fiber Reinforced Plastic (FRP) technology. These are the same types of fans used for laboratory vent hoods, and are highly resistant to chemical or thermal damage.
Each air handler is also equipped with a heat recovery coil loop system to use the building exhaust to condition inlet air. With this application, the energy efficiency penalty of high outdoor ventilation rates is greatly reduced, while retaining all the benefits of a 100% outdoor air design.
Such systems, often called run-around energy recovery systems, or RAERS, use heat exchangers in the incoming outdoor air and exhaust air streams and a circulating fluid moves the heat from the warmer stream to the cooler. Thus they have major energy conservation advantages in both the heating and cooling seasons. The only necessary energy input to the system is the pumping energy to move the fluid. Runaround loops are commonly glycol-protected to prevent freeze-up during winter months.
System Optimization Control
System Optimization Control (SOC) is achieved in this VAV system by altering the number of active fans and/or their speed to optimize operating efficiency while meeting the required airflow. It assures stable operation over a large operating range. The SOC controller includes the necessary algorithms to match the application requirements, and it communicates through an interface to the building automation system. Backdraft dampers on the inlet side of each FANWALL cell isolates the airflow through any individual cell when it is off.
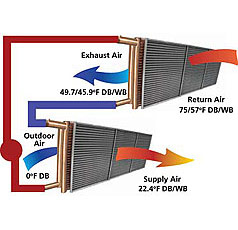
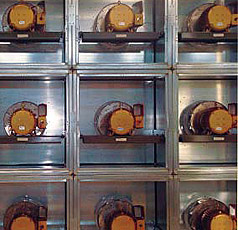
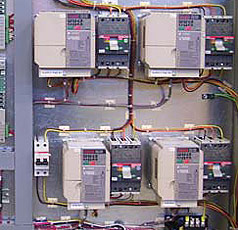
|
Energy-saving coil runaround loop transfers heat energy in between exhaust and supply airstreams to precool or preheat outdoor air. Winter mode shown.
|
Control panel for factory engineered system optimization showing VFDs for individual fan control for improved energy efficiency.
|
Each supply air tunnel provides 45,000 cfm using a nine fan FANWALL array.
|
Challenging Schedule
According to Kazlauskas from AHA Engineers, the building renovation was done on a tight construction timetable. The air handler units were lifted to position on the roof during the day. “In the evening, crews worked on the interior piping connections to the units to stay on schedule.” Rieckelman adds, “There were also tight physical constraints due to the existing roof plan, and the need to design for 100% outdoor air for laboratory work at 2.0 cfm/sq. ft.”
Major Tenant Using Building
Shortly after completion of the renovation, it was occupied by a major tenant, Sanofi-Aventis, a world leader in pharmaceutical and healthcare products and research. The company is using the facility for advanced laboratory research as well as for corporate administrative functions. Other spaces in the building are being occupied by tenants with similar needs.
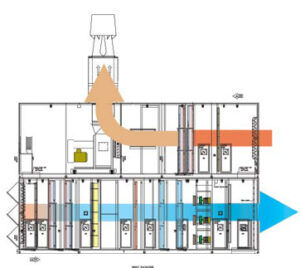 The building at 640 Memorial Drive is an ideal example of an older facility being upgraded to meet the most rigorous standard for building comfort, efficiency, and a high standard for air quality. The growing popularity of these types of 100% outdoor air systems require sophisticated designs and air handling systems that can be customized for each building's characteristics and needs. The concept is probably one Henry Ford could visualize, but it takes advanced engineering and equipment supplied by Governair to achieve the desired result.
The building at 640 Memorial Drive is an ideal example of an older facility being upgraded to meet the most rigorous standard for building comfort, efficiency, and a high standard for air quality. The growing popularity of these types of 100% outdoor air systems require sophisticated designs and air handling systems that can be customized for each building's characteristics and needs. The concept is probably one Henry Ford could visualize, but it takes advanced engineering and equipment supplied by Governair to achieve the desired result.
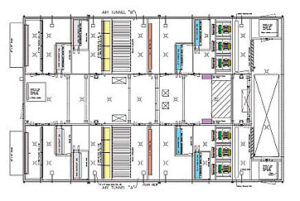
|
Plan view of supply air deck of Governair custom air handler with coil runaround loop for energy recovery and FANWALL TECHNOLOGY with System Optimization Control.
|
Elevation view of both decks. Showing 90,000 cfm supply (lower deck) and exhaust (upper deck) airstreams
|
![]()
Governair, LLC has a policy of continuous product improvement and reserves the right to change design and specifications without notice. FANWALL TECHNOLOGY® and FANWALL® are trademarks of Huntair, Inc. Products in this literature are covered by one or more of the patents listed on www.nortekair.com/patents.aspx.
©2012 Governair, LLC
GOV-LAB-CS-1
September 2012
www.governair.com | info@governair.com

