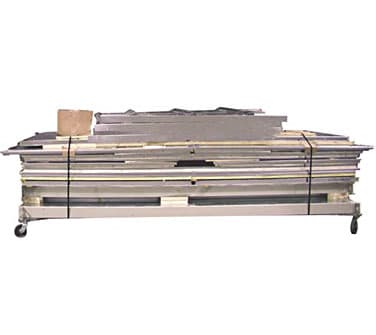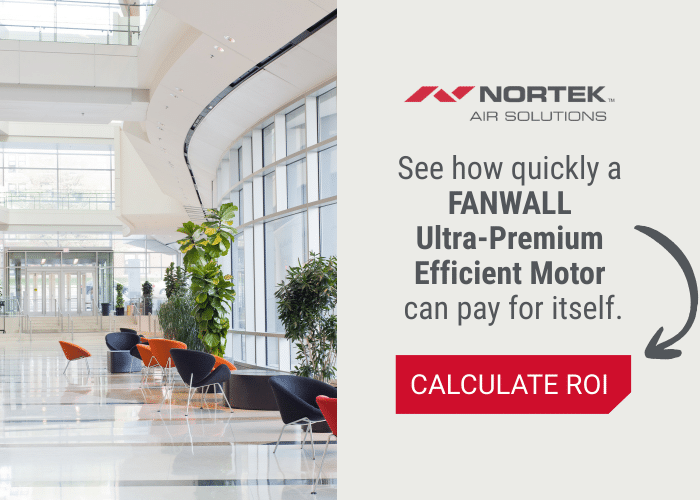Commercial Office Building — Retrofit
Office Building Air Handler Upgrade Made Easy with Knockdown Units and Modular FANWALL® Cubes

At A Glance
How do you get a 125-ton, 50,000 cfm air handling unit (AHU) through a 36-inch wide door? The answer, of course, is that you don’t — not without extensive demolition and lengthy interruption of business operations. That all-too-common problem was recently faced by RDK Engineers at the Marlborough, MA facility of a large commercial client. In fact, six AHUs and return fans, all located in interior mechanical rooms in the 350,000 sq. ft. building, needed to be replaced, and the work had to be completed over three-day weekends with no disruption to the client’s staff. The solution, developed by RDK’s Vinny Bettano, employed one of the first uses of innovative FANWALL TECHNOLOGY® in New England.
“People who have seen the installed system in operation have been instantly impressed with the technology’s benefits and potential.”
- Rob Proctor, Nortek Air Solutions’ New England representative from Alfieri Proctor Associates
Equipment
The FANWALL systems designed by RDK for the Marlborough project were each made of six AHUs configured with a 3×3 supply FANWALL array and six AHUs configured in a 2×2 return FANWALL array.
KEY POINTS
- A commercial office building needed to replace six aging air handlers.
- Replacing the air handlers with traditional fans would’ve required significant demolition and reconstruction.
- The larger single or dual fan AHUs were replaced with Knockdown Units with multiple FANWALL arrays.

