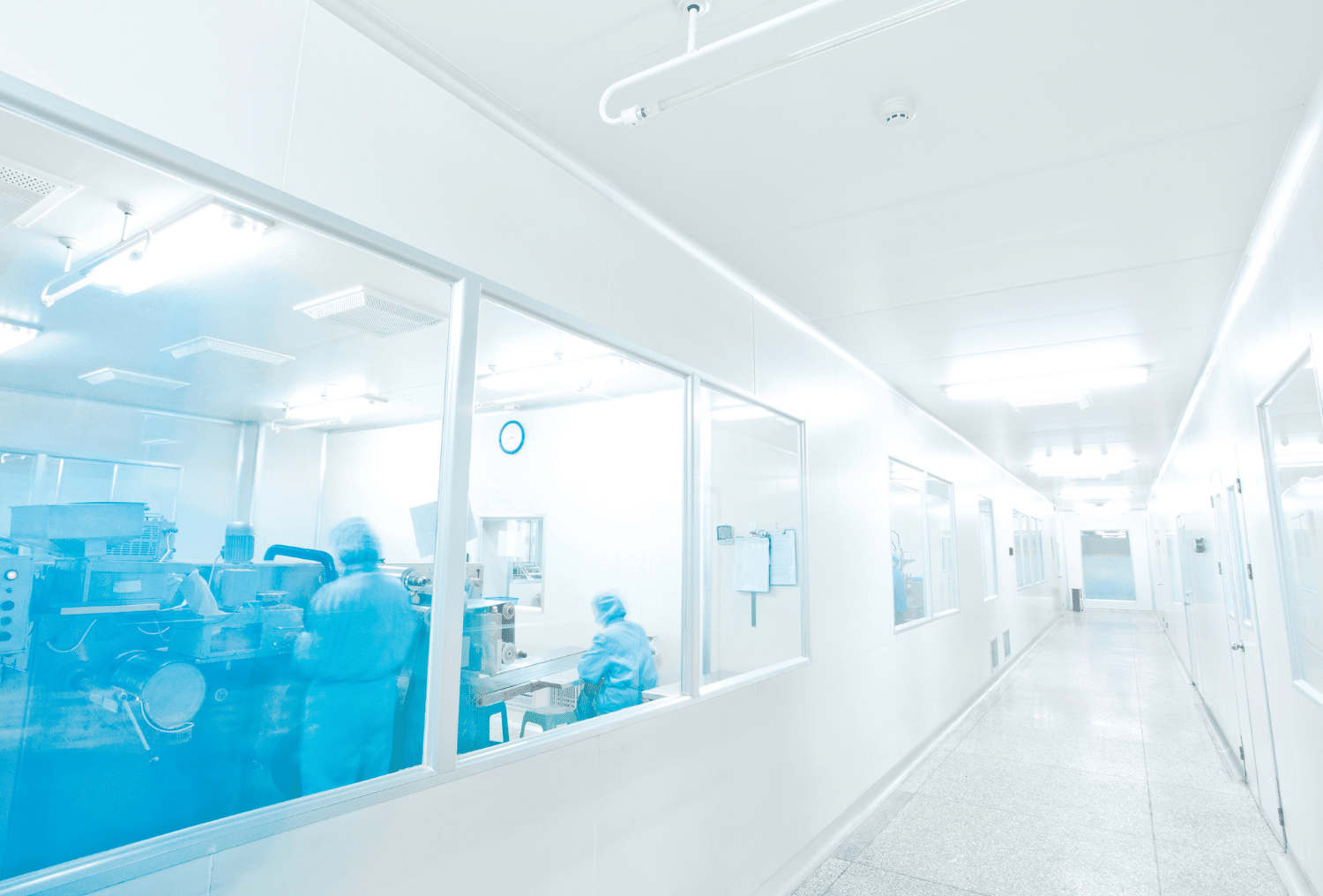Your Vision, Our Precision
Designing Cleanrooms Together
Our Offerings
Custom ISO Class 3 to 6 cleanrooms for microchips, medical pharma, medical equipment, lithium batteries and more
Design support tools to deliver customization
Expertise from 30+ years designing more than 20 million square feet of cleanrooms

Expertise You Need with Services You Require
We provide seamless integration from concept to design to product with:
In-house BIM REVIT designers
All 2D design layout drawings provided with AutoCAD
Computational Fluid Dynamics (CFD) analysis with air handler and cleanroom flow modeling
Lean on us to be your consultative partner with industry-leading cleanroom expertise.